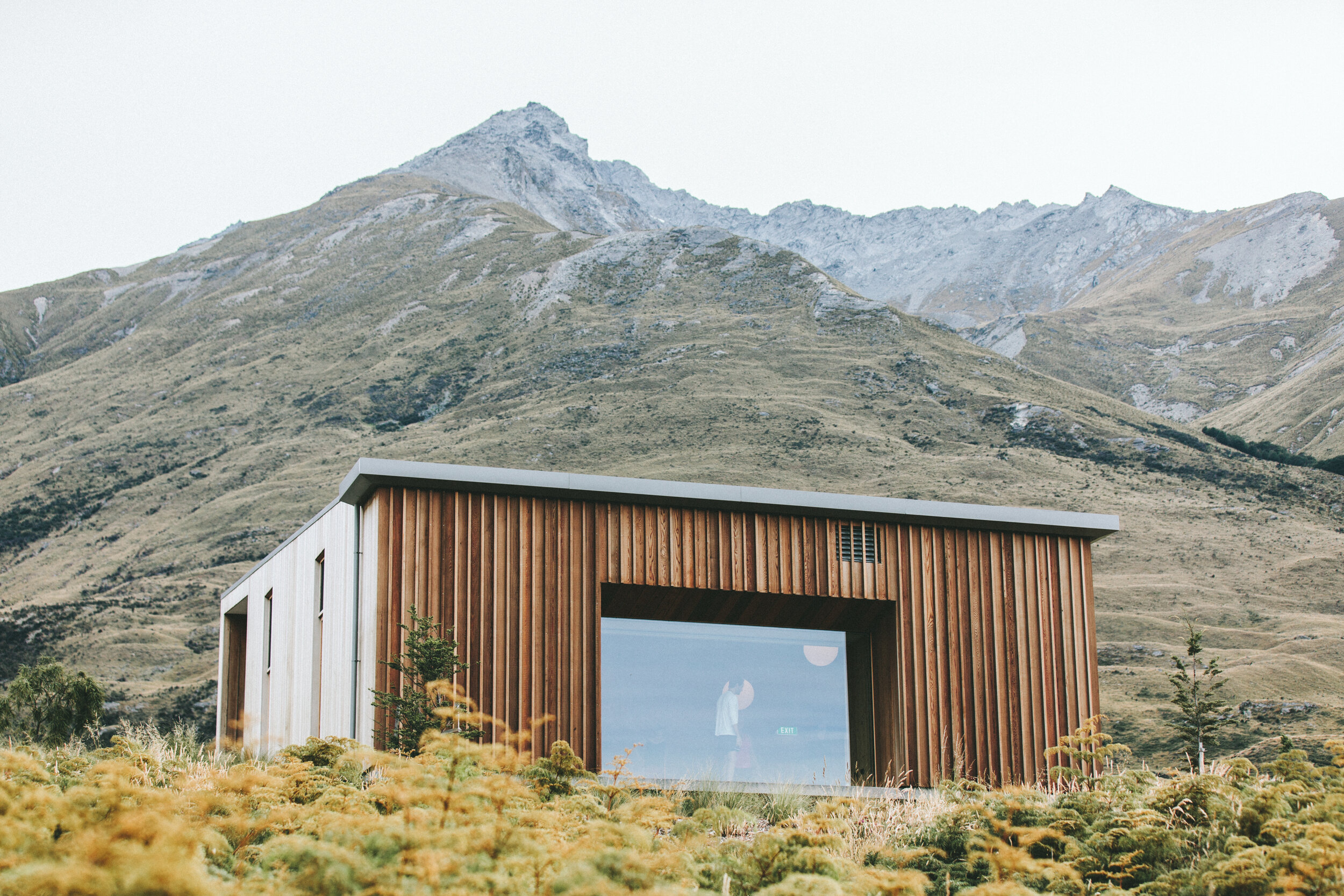Make it stand out.
-

DO consider ‘The Triangle’
‘The Triangle’ is the classic rule of kitchen design. It relates to the flow of the kitchen being based on the triangle made by the sink, cooker and fridge, as these are the most-used items and will dictate how the room works and its optimum layout.
If these are not placed in the correct positions, the kitchen could seem claustrophobic, or you’ll end up spending ages walking from one to another. -

DON’T forget about the bin
Talking of the bin, don’t make it an afterthought when you’re planning your beautiful, stylish kitchen.
"Hidden bin storage is a great use of space," says interior designer Lucy Breton. "Even the sleekest of bins are still fairly unattractive, and having your rubbish and recycling tucked away is a much nicer welcome into any kitchen." -

DO open plan if you can
With the kitchen taking over from the living room as the focal point of the home, open plan designs are always popular with potential buyers.
"Ensure you plan your new kitchen so that you have generous eating/sitting areas and consider making the kitchen open plan with the living spaces," says Marc Schneiderman of Arlington Residential.
"For some years, buyers have been seeking less formal living spaces and have moved well away from dedicated dining rooms." -

DON’T skimp on lighting
The fact that there are specific guidelines for lighting kitchens shows just how important it is.
"There are two types of lighting in a kitchen — ambient, which is used to create atmosphere, and task, which helps you see what you’re doing," says Suss.
You’ll need task lighting on worksurfaces where you’ll be prepping food, especially at night, and dimmer, ambient lighting in dining areas.